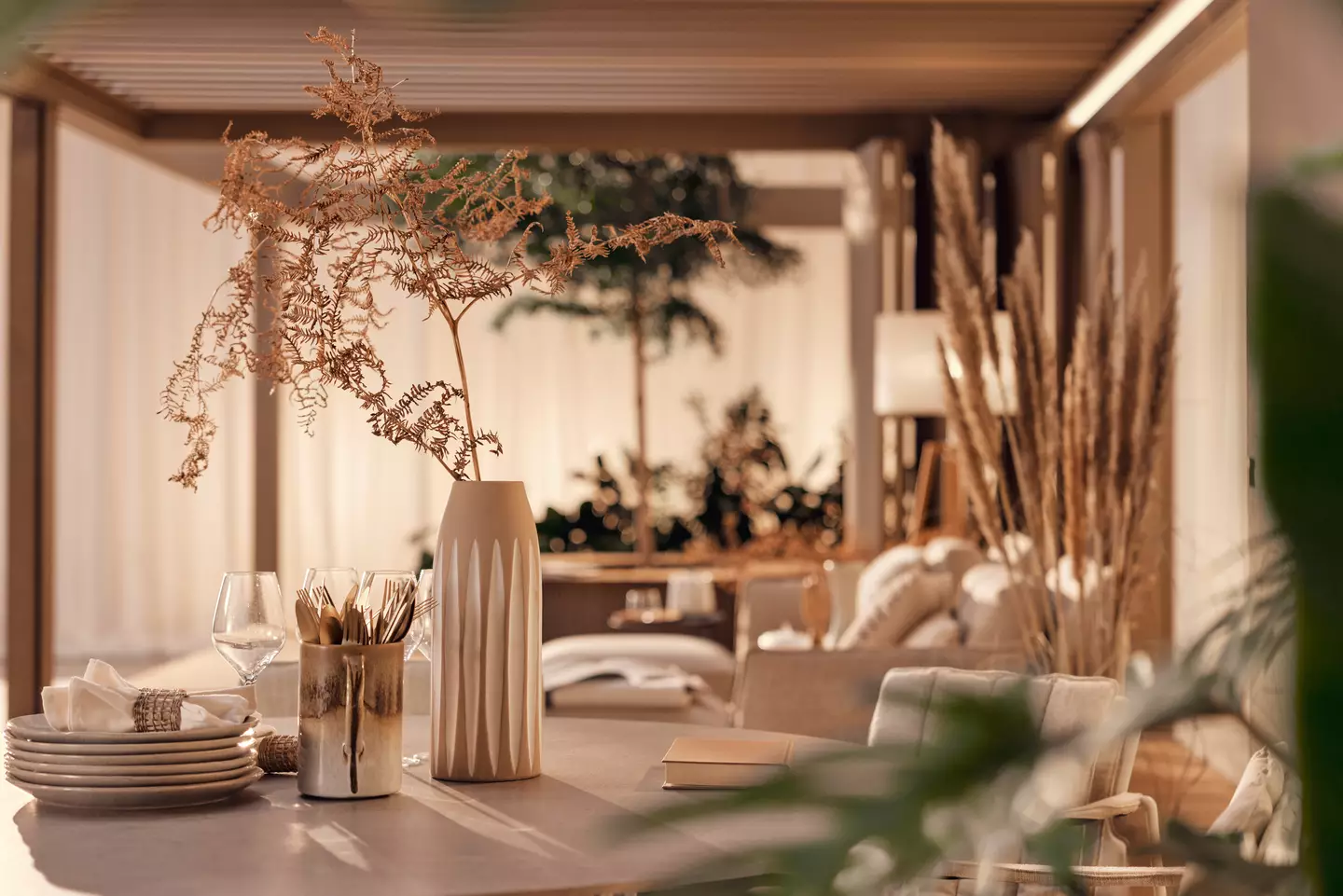
Designing outdoor spaces can often be a time-consuming and complex process. Many of our clients have frequently requested help in finding professionals to assist with planning. However, it has proven to be quite a challenge, as terraces are often excluded from the scope of interior designers’ work (partly due to clients prioritizing interior projects) while landscape architects typically focus on entire garden designs. This leaves terraces and balcony areas in a kind of grey area, often overlooked. We’re excited to announce that there are indeed some rare gems out there who are happy to share their expertise and experiences with Liv Outdoor clients! Allow us to introduce:
Interior Architect Birgit Jaanus is a graduate of the Estonian Academy of Arts, specializing in interior architecture and furniture design. Her experience working in various architectural offices has shaped her into the accomplished interior architect she is today. She values the insights gained from Tiiu Truus, the knowledge of blending indoor and outdoor spaces at HGA, and the opportunity to lead a department at Arhitekt 11. Additionally, she has entrepreneurial experience in product design and plants through Arkiplant. For the past four years, she has been working as a freelance interior architect.
In collaboration with Liv Outdoor, Birgit has created tailored outdoor space design packages specifically for Liv Outdoor clients:
Package 1: Standard
Scope of work:
- Terrace/balcony planning, including outdoor furniture selection and placement on a layout
- Selection of furnishings and finishes
Materials required from the client:
- A measured plan of the balcony or terrace
- Orientation of the space relative to cardinal directions
- A brief description of requirements (room functions, desired elements, style, and inspirational images).
Outcome:
- A layout with outdoor furniture placement and illustrative visuals with a product list.
Pricing:
- Small area: up to 10 m²: €250 + VAT
- Medium area: 10–30 m²: €450 + VAT
- Large area: 30–100 m²: €690 + VAT
Package 2: Plus
Choose additional services or add to the "Standard" package:
- Site visit
- Additional measurements and digitalization
- Planning and layout for outdoor furniture placement
- Lighting and electrical needs planning with product selection
- Selection of furnishings and finishes
- Accessories selection
- Plant recommendations
- 3D visualizations
Materials required from the client:
- A brief description of requirements (room functions, desired elements, style, and inspirational images).
Outcome:
- Comprehensive solution (according to the agreed-upon scope).
Pricing:
- By agreement, depending on the scope of work.
Birgit describes her guiding principle when designing people's homes:
"Space is an experience. It creates moods and habits. We perceive it through all our senses and consume it like food or clothing. Everything around us influences our being, and making choices that support our values is crucial. My goal as an interior architect is to create a space that considers the well-being, health, and habits of its residents while also keeping sustainability and the environment in mind."
Interested in involving an interior architect for your terrace design?
Contact us at:
📧 info@livoutdoor.eu
📞 +372 6 888 617
Or reach out directly to Interior Architect Birgit Jaanus:
📧 birgitjaanus@gmail.com
📷 Instagram: @kohal_studio




